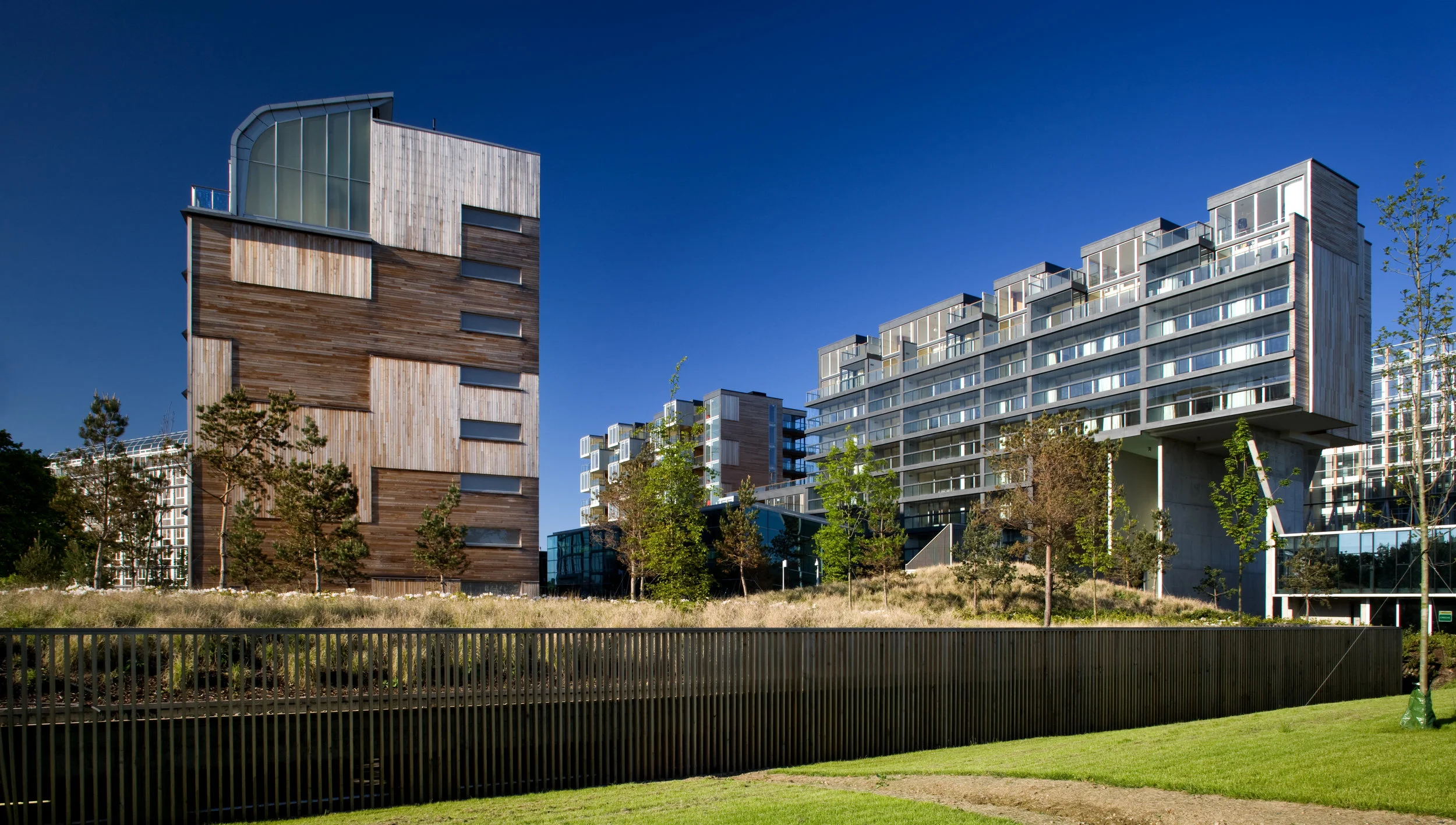































The project consists of a Hotel + Hospital, Three Office Buildings, Leisure Centre, Conference Centre, Day Care Centre, Two Apartment Buildings, Senior Citizen Housing, and a public Park
The project is a new type of urban development; a dense environmentally renewing city; a unified functionally diverse environment, composed of buildings, landscape, place and energy – an environment where the landscape facilitates movement, creates connections between activities and people, provides a place for people to live, work, and have leisure time. Buildings are oriented along the north-south axis to maximise the use of passive energy, and have a compact footprint minimising their impact on the ground plane, while connecting this urban site with the seaside and mountain landscape that defines Dublin. A rich mix of uses ensures an ongoing 24-hour ebb and flow of life on the site.
A large urban garden covers the ground floor level. The buildings are raised above this garden landscape with open courtyards oriented on the north–south axis framing views of the mountains beyond and providing orienting reference points within the overall scheme. A public concourse connects the gardens and links all the buildings, becoming a meeting place, with large public spaces sheltered by canopies made of timber glass and steel.
The buildings are designed as low energy buildings, creating internal climates without the use of air conditioning ; instead the building’s fabric and form have been composed to produce an environment which is physiologically balanced with human’s need for comfort, and minimizes the use of energy. The building’s large west facing ‘thin atria’ act as ventilation lungs for the building, maintaining the internal temperatures comfortable range without mechanical ventilation systems or air conditioning.
The residential buildings are designed give each individual apartment a clear relationship with the outside, and a flexible facade to manage that relationship. Inside and outside spaces are separated with a variable facade, maximising terraced spaces and balconies, these variable configurations enable residents to modify the internal environment with their lifestyle, and manage the variable climate in Dublin.
Area: 100,000 m2
Photography : Michael Moran

Fig. 22
south facade residential building, the links, west facade residential building, the bay, with swimming pool in between.
